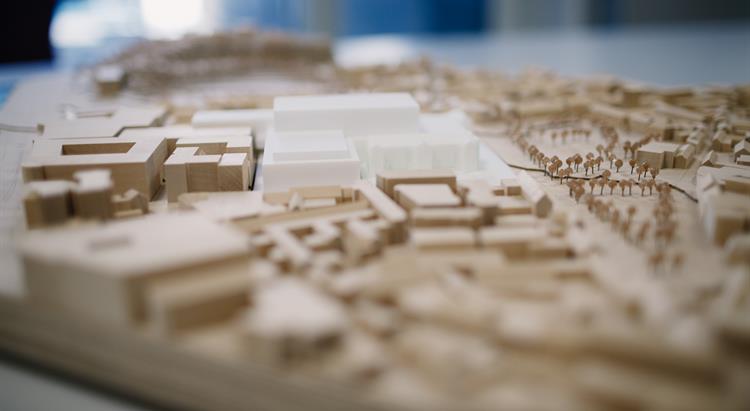26 July 2018

The Future Hospital team has proposed minor changes to the hospital plans.
The changes, submitted to the Planning department, are in response to feedback and discussions with the public, Growth, Housing and Environment, and the Jersey Architecture Commission.
The amendments mostly concern heritage, planning, and transport issues and are intended to make the plans clearer or to improve the scheme.
Planning application PP/2018/0507 is a proposal to build a new hospital on the existing General Hospital and Westaway Court.
An outline planning application was submitted to the Planning department in April 2018 after the previous States Assembly approved the location, the budget and the method of funding.
Changes to the application include:
- revising the design principles after feedback from the Jersey Architecture Commission and following more detailed planning of the internal clinical areas which has allowed architects to include more information about the external design
- lessening the impact of the proposed Westaway Court building by reducing the height of the building on Savile Street
- reducing the height of the proposed hospital building directly behind the listed granite hospital building (Block B), so it’s less visible from Gloucester Street.
The amendments to the plans are available to view on the planning register
Future Hospital is a project to build a new safe, sustainable and affordable hospital for Jersey. The current hospital is no longer fit for purpose and needs replacing.
A public inquiry into the outline planning application and a high-level, planning-based assessment of alternative sites will start on 17 September 2018 at St Paul's Centre.
Ongoing work and hospital board review
Work on the hospital project is continuing in tandem with a short Hospital Board assurance review of the current site to ensure the choice that has been made is sound and based on evidence.
For more information about the Future Hospital project:
See the website www.futurehospital.je
Watch a video about the new plans